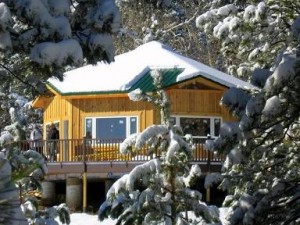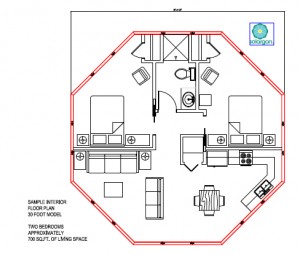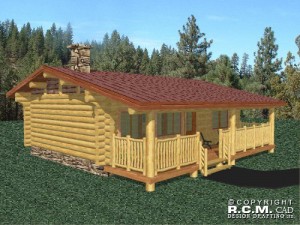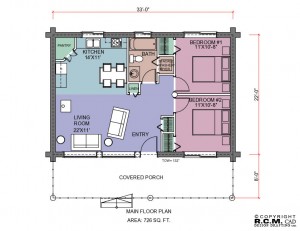I am writing this on Sunday morning; the Broncos play their AFC championship game against the Patriots later today. Otherwise there is not a lot going on in mid-January folks!
We’re cabin dreaming this winter, and we’d welcome some feedback on possible floor plans for a cabin on the lot. I have advocated a fairly traditional cabin and Pam has come up with a somewhat unconventional structure. First, here are some details of Pam’s Solargon house, which is supposedly based on a yurt:
Here is a typical floor plan for the Solargon 30-foot model:
We would put such a structure over a walk-out basement giving us more storage space and square footage to put the utilities such as a hot water boiler, furnace, solar system “stuff”and pressure tank for the well.
The kit is available with either 8-foot or 10-foot walls; we would opt for the 10-foot model. Square footage is 700 square feet, which would about double over a walk-out basement.
Advantages of the Solargon include: lower purchase cost, easier assembly, soaring interior spaces, and more economic in terms of heating and cooling. Manufacturer is in Fort Collins so shipping would not be very expensive. Disadvantages include: no covered deck (who wants to shovel snow off a deck?) and the garage would need to be an octagon as well to visually blend with the structure. More information can be found at: http://www.solargon-structures.com
My selection is more traditional, with a rectangular cabin and a covered porch:
Suggested floor plan looks like this:
My thought would be to add a garage to the left-hand side of this plan. This cabin would also be put over a walk-out basement doubling the over-all square footage. This floor plan is 1,460 square foot of space. We couldn’t afford log construction so would go with a standard timber-framed structure.
Let us know what you think about either of these two approaches. Construction is a couple of years away but it’s nice to dream in the middle of Winter.
In any case, we found out we have to put in a well before we put in a septic system. We’d hoped to put in the septic first as this would mean I would not have to pull the RV over to the dump station to empty the holding tanks. Ah, no. Well first. Septic and well will cost around $20K according to a local contractor. We are looking into ways to finance these improvements this year as our (ambitious) goal is to complete the driveway, get a tool storage shed, and get the well and septic in place. Big order…the septic may have to wait until 2015. After that we need to install an off-grid solar system for power — although we could run the well pump from a generator if we had to for a couple years. At a minimum we need to complete the drive, purchase a storage shed, and get the well drilled. It will be a busy and expensive year. Once this work is done (and paid for) we can start getting serious about putting up a cabin.
In other odds and ends, mom cat Ebony was taken to the shelter this last Wednesday. We found out all 4 of her kittens had been adopted within a week of being dropped off. That is good news to us, particularly Pam who puts so much time and effort into the fostering process. They were all black kittens, a challenge to adopt during busy kitten season (Summer).
It’s been a while since I put some pet photos in a post so here is a recent photo of the dogs Blondie, “Sassy” Bru, and “Auburn” Jo. All three dogs have been through their winter groomings, Bru also successfully came through lumpectomy surgery in December:
That’s it for now. Thanks for looking in!
Pam’s Two Cents Worth:
A guiding parameter when considering development of the Sanderling lot is something our realtor mentioned while we were on the land search. The development where we’ve purchased the lot doesn’t really support resale in the quarter-million-dollars-and-up range. So, when putting in improvements and buildings, one must proceed with as much economy as possible to keep the overall costs in line. Difficult to do when well and septic alone are half the cost of the lot. And driveway installation costs are horrendous.
I’m also concerned about who will actually build the proposed cabin, when that time comes. The best economy is to purchase a home kit, but let’s face it – neither Jer nor I are capable of assembling a kit at 9,000+ feet any more. My thought was to contact the local shop teacher and see if he could foreman a small crew of capable Fairplay industrial arts students for a long summer weekend. Lots of food, a porta-potty, and cash payment — voile — an erected cabin shell. (?)
Happy Trails.





A journey back into “ancestral options”! The yurt is the oldest, from the eurasian steppes, carried forward by the Celts. The rectangular style is akin to Germanic long-houses. Slavs tended to build the first 2-3 feet underground…
The “geodesic” fad has gone — lots of cubic footage & great structural integrity, but difficult to section out internally.
My personal preference would tend more towards Pam’s selection — a more open feel & a lot more natural lighting. Also, probably better structural integrity with twice the number of supports (octagon)…
Basement — could be rectangular and wouldn’t need to be the full width of the house. ‘could also lay both garage & basement (mostly) underground (side-by-side with a wall between), taking advantage of ground insulation.
In-so-far as a covered deck — doubt the deck would be in use during times you’d need to shovel it — can’t see either of you on a rocker or glider when it’s in the windy teens…
Local shop assembly — an “iffy” proposition, though worth a try. I’ve no idea what they might have going on for summer school…
I’ve some concern with the Solargon floorplan — no washer/dryer allocated space.
I do prefer it’s “shower-only” bathroom, though a bit larger stall with a sit-down and a low entrance step would be preferable. Tubs are a “killer” as we get older…
Heating would be of some concern — the Hunter design does offer a fireplace. Of course, using off-grid solar may make it unnecessary, and a supplemental “wood burner” could always be put in the basement (chimney through basement wall), or use some other type of heating…
Probably best that you’ve a few years to think and plan — lots of options, and you’ll want to “walk-thru” and talk extensively with manufacturers before you move forward…
Is an A-frame in the thinking stage at all? We took a nice tour of cabins in the Mt Hood area and there were some great A-frames, Enjoy the planing stage.
Guys: Thanks for the comments. We had considered an A-frame but want to keep the living space on one floor. A-frames have pretty steep steps to get into the upper loft, a consideration at our age! I think a trip over to the Solargon factory will be in order later this spring. Actually building a cabin is still a year or two away.
Get options from other people and do what you seem is the right thing to do.In saying this, I have no thoughts on what you should do..My better half is the designer–I’m just the git-r-done guy!!!